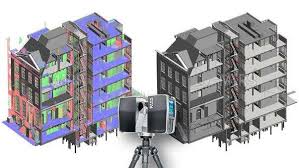How Scan to BIM Technology Improve Accuracy in Renovation Projects
Renovation projects are complex. Old buildings often have missing drawings, hidden structures, or outdated systems. Without accurate data, design changes can lead to delays, budget overruns, and on-site errors.
Scan to BIM services solve this problem by capturing real-world conditions and turning them into detailed 3D BIM models. These models help architects, engineers, and contractors plan renovations with greater confidence and precision. In this blog, we explain how Scan to BIM improves accuracy at every stage of a renovation project.
The Challenge in Renovation Projects
Most renovation projects begin with uncertainty. Common problems include:
Outdated or missing as-built drawings
Hidden structural or MEP elements
Inconsistent site measurements
Misalignment between design and actual site conditions
These issues can lead to incorrect planning, rework, and safety risks during construction.
What is Scan to BIM?
Scan to BIM (Scan to Building Information Modeling) is a process that uses 3D laser scanning to capture the current state of a building. The scan data is turned into a digital 3D model that shows real-world geometry, structure, and systems.
This BIM model becomes a single source of truth for renovation planning, clash detection, cost estimation, and project coordination.
How Scan to BIM Improves Accuracy
1. Captures Real-World Conditions
Laser scanners collect millions of data points with millimeter precision. This captures every visible surface, including walls, columns, ceilings, pipes, and ducts—eliminating guesswork.
2. Creates Reliable As-Built Models
The data is processed into a point cloud, then converted into a BIM model using software like Revit. The model shows the exact layout, dimensions, and systems as they exist on site.
3. Enables Better Design Decisions
Architects and engineers can view the complete space in 3D before starting any design work. This helps in identifying structural limits, space constraints, and system clashes early.
4. Improves Coordination
With a shared BIM model, all project teams—architectural, structural, and MEP—can work together using the same accurate data. This reduces conflicts and rework during construction.
5. Reduces Errors and Delays
Accurate input leads to better output. Since the design is based on real measurements, construction teams face fewer surprises on-site, which speeds up project delivery.
Use Cases in Renovation Projects
Commercial Office Fit-Outs
Plan layouts, partitions, and utilities with confidence.Heritage Building Upgrades
Preserve historic details with precise digital records.MEP System Retrofits
Add or upgrade HVAC, plumbing, and electrical systems in tight spaces.Residential Remodeling
Design renovations based on actual room sizes and structures.Interior Redesign
Detect load-bearing walls and optimize floor space safely.
Benefits for AEC Professionals
Improved site understanding without multiple visits
Easier clash detection and system coordination
Faster design approvals using 3D visualization
Smoother construction workflows
Better facility management post-renovation
Conclusion
Renovation projects need accurate information from the very start. Scan to BIM services provide that accuracy by capturing every detail of the existing structure and converting it into a usable digital model.
With this technology, AEC professionals can avoid delays, cut costs, and deliver higher-quality results. If you’re planning a renovation project, investing in Scan to BIM is a smart step toward success.
